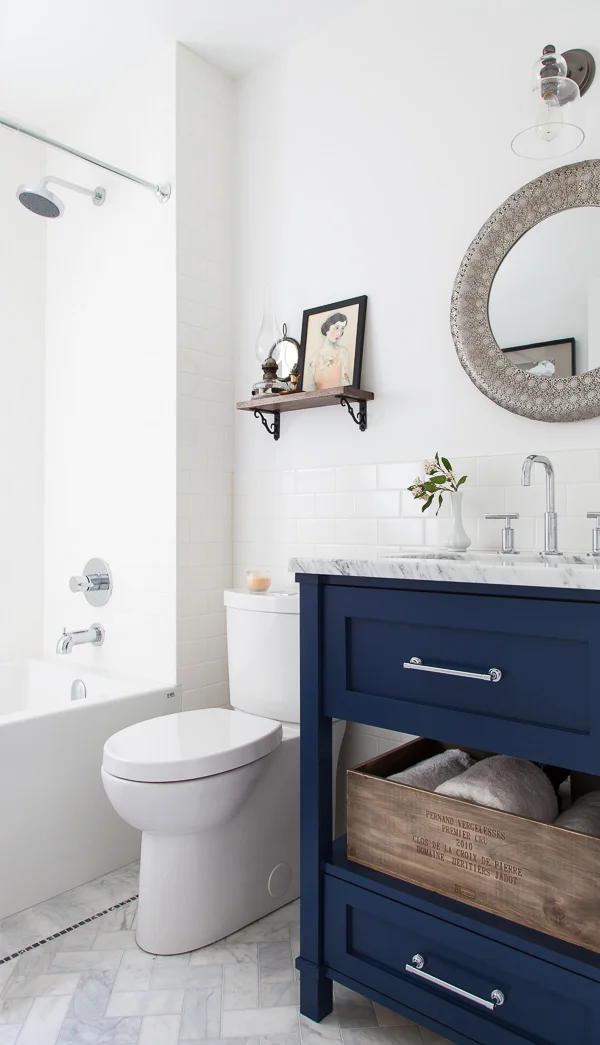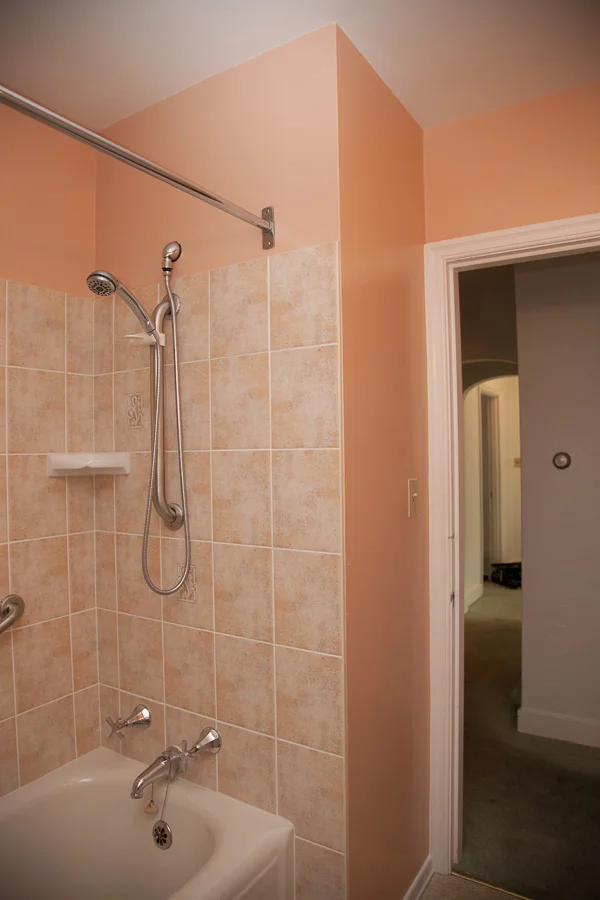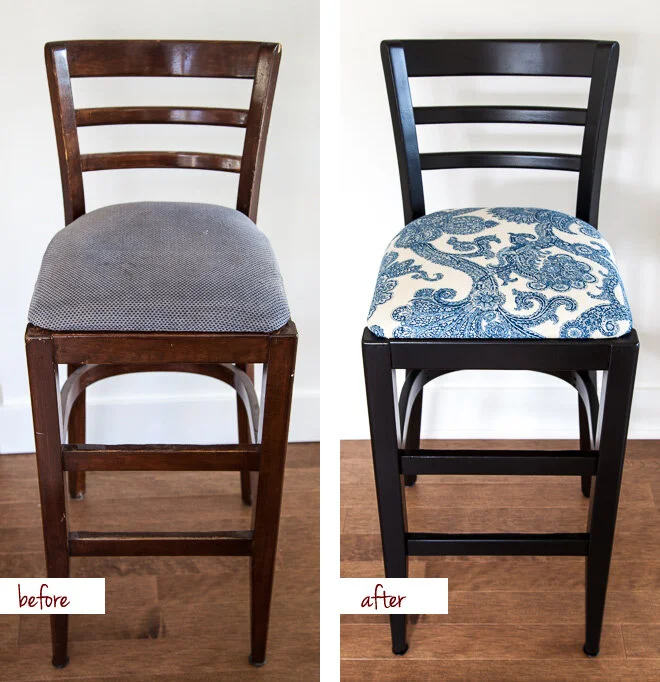Before & After: The Little Bathroom
I'd almost forgotten what the old main floor bathroom looked like, until I revisited the photos I took when we first bought our house. There's nothing quite like some savoury 'befores' to make anyone feel like a minor league design hero.
The bathroom was painted peach and, though small, included a tub. It also had a window, which was an awesome bonus for light-loving, SAD-prone Ontarians like me living on a very wet coast. Or voyeuristic squirrels.
The layout was another matter. When you opened the door, it grazed the sink to your left. The focal point as you walked in was shared between a) the toilet and b) a huge bulkhead spanning the width of the room. Hmm. Where to begin.
Typically, when you renovate a bathroom, it is reeeeeally expensive to change the location of your plumbing fixtures. However, as with the rest of the house, we were starting from scratch with our plumbing, so the canvas for this room was about as blank as I could've hoped.
This is what our starting point looked like:
...and this is where we ended up:
A wine crate-turned-towel-holder.
A few details:
Tile installation: Versa Tile (awesome job on the floor, Adam!)
Vanity: James Weedmark























